If you require some extra space in your home, but buying a bigger one is not an option, chances are you’ve thought about a loft conversion. A loft conversion is a process that allows for unused loft space to be converted into a functional, living area. Many factors come into play when you think about conversion – from the height of the loft to the eventual price of the whole project. Today, we’re going to present you with sort of a guideline on how this process works and how much can you expect to pay for either of the options. Without further ado, let’s get started.
Can I convert my loft?
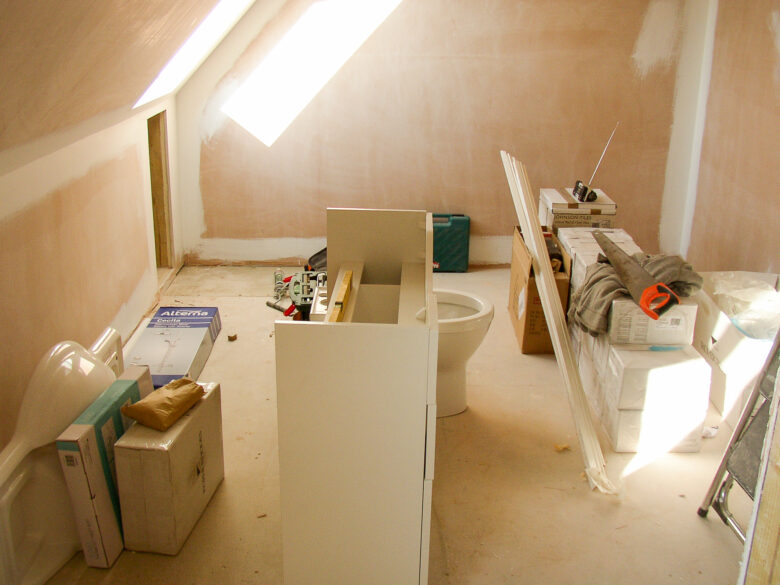
It’s a valid question to ask before even thinking about contacting the contractors and builders. There are several areas to cover before starting with the conversion and the first one would be the height of the loft. It’s a very simple thing to check and completely doable just by yourself. For a loft to be successfully converted, it must be over 2.2 meters high. So, get a tape measure and if it’s more than 2.2 meters, you’re good to go. Next up, you should check if you’re allowed to perform such a renovation of the property. There could be some things stopping you from doing any conversion work, but that can be checked easily. Have an architect, for example, come look at your loft and check it out. Another thing you might check out is if anyone from the neighborhood has done any conversions, which could be of great help too.
What are the things to consider before starting the conversion?
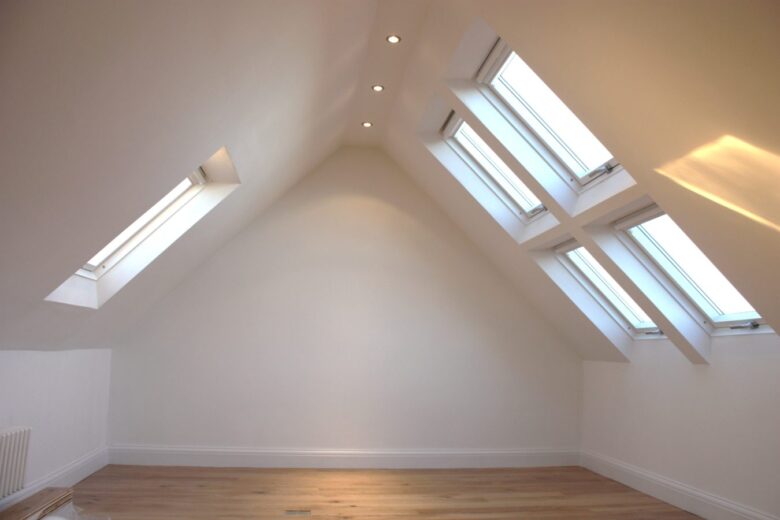
There are few things to consider or be aware of before you start any work. First off, you’ll have to check what kind of roof you have, because the approach is different if you have trusses instead of rafters. It’s quite doable, but it’s important to know beforehand to calculate the additional costs and simply approach it differently from an architectural point. One thing that is often overlooked is space below the loft. Why is that important, you might wonder? Well, unless you already have a dedicated staircase or an elevator up to the loft, you’ll need one. With that being said, let’s not underestimate the size of the staircase, even the most compact ones are going to take out a chunk of space from both the floor under and the loft.
Should I hire a professional or is it a fun DIY project?
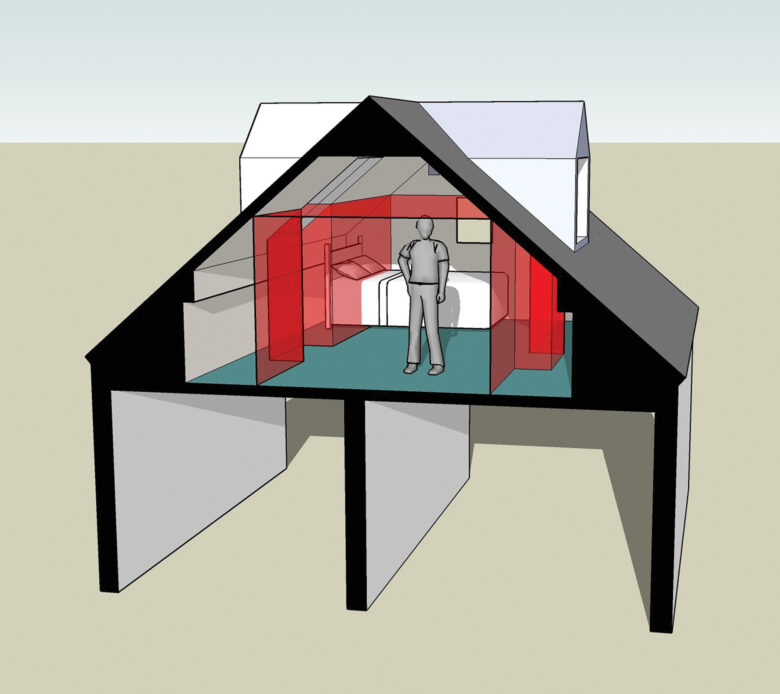
By no means, should you approach this is as a simple redecorating project – it’s more than that. It’s a complicated process that if done wrong could seriously damage the structural strength of your house, lower its value, and quite frankly, could affect your well-being. You are going to walk on the roof from time to time after all. So, unless you’re a person who does conversions for a living, you should leave this work to professionals, like the skilled people from KPD Construction. So, just to sum it all up, hire professionals, don’t do it by yourself!
Which type should I opt-out for and how much is it going to cost me?
There are four general ways you could convert your loft and they all differ in price, job difficulty, and structural changes. So, let’s go over them, one by one.
Roof light conversions
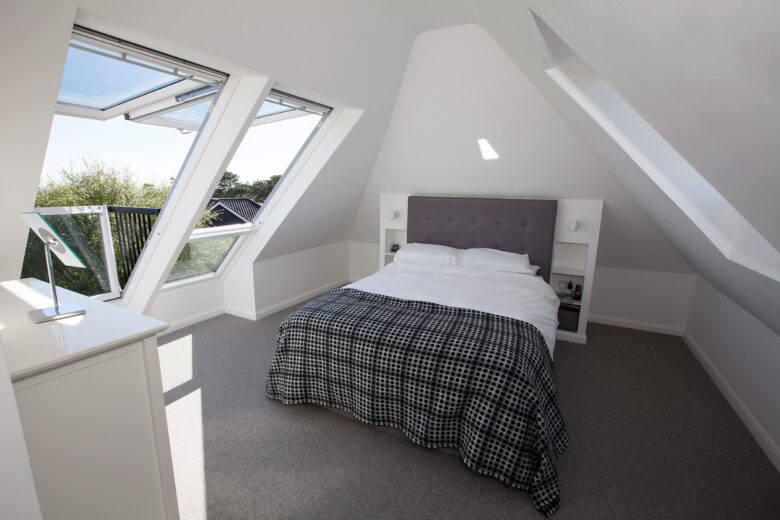
This is the cheapest and by a mile the least disruptive option for a loft conversion. They are cheapest for a reason –they don’t require a lot of ‘outside’ work. You are not extending the space of the loft, you’re working with what you got. This means you’ll install a couple of windows, do the floors and walls and furnish the room. However, this means less space since most of your walls are just roof slopes at a steep angle. Stairs could also be challenging to place, so, make sure you remember what we’ve said about the floor below. However, this is a great option if you’re living in a conservation area and are not allowed to ‘edit’ the loft significantly. As far as the price goes, you can have it done for about 16,000€ on average.
Dormer conversions
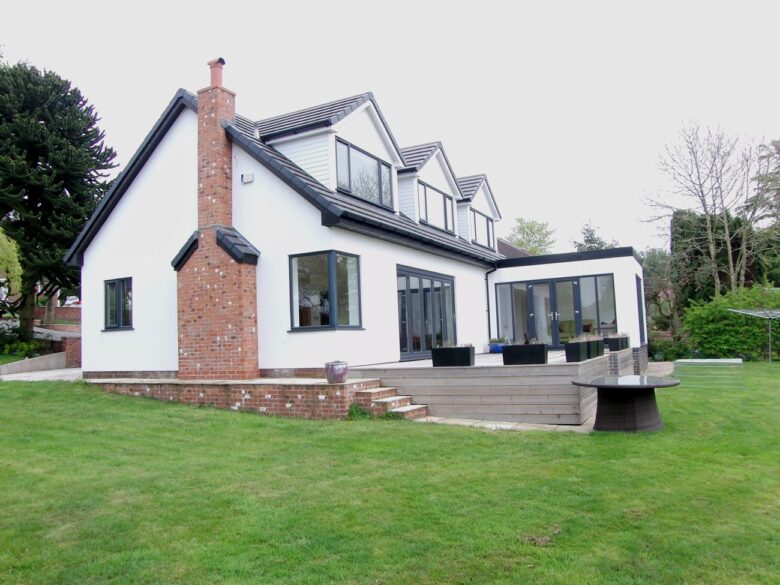
A dormer loft conversion is essentially an extension that is placed in your roof. It is by far the most popular form of conversion because it gives you significantly more space than the roof light conversion and is still on the affordable side. These are a much better option than the previously mentioned type because they offer significantly more space. You could imagine in as box-shaped addition to your roof. The walls are at a 90-degree angle, so you’d have regular walls, not sloped ones, which offers more options as far as the room functionality. The price varies between from 30 to upwards of 60 thousand euros, so depending on what you’re going for, material and space-wise, is greatly going to affect the cost.
Hip-to-gable conversion
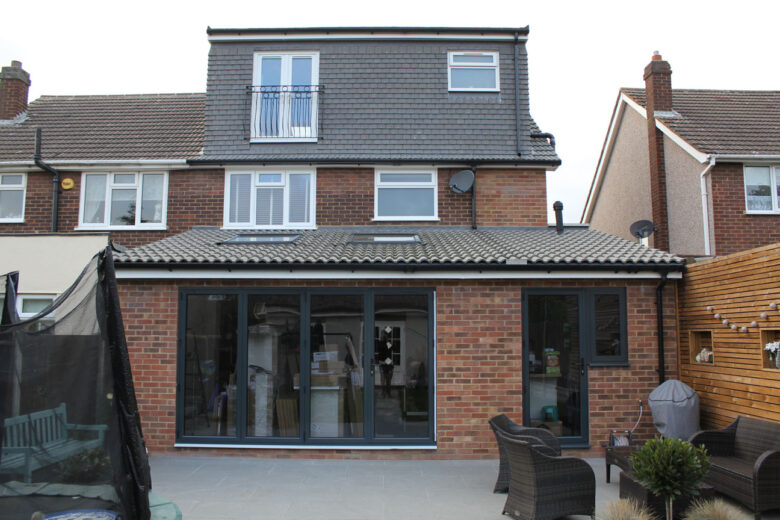
This is an option that is not so common in the densely populated areas since the houses tend to be attached to one another, but if you have a semi or completely detached house, this could be the option for you. What it does essentially is, it converts the sloping ‘hip’ of the roof into a vertical ‘gable’ wall, providing you with much more space than originally. This option can even be combined with a dormer type, so you’d end up with a single slope roof on one side and a large, regular room on the other. This does require some additional work and planning, so they tend to cost more, usually between 45,000 and 65,000€.
Mansard conversions
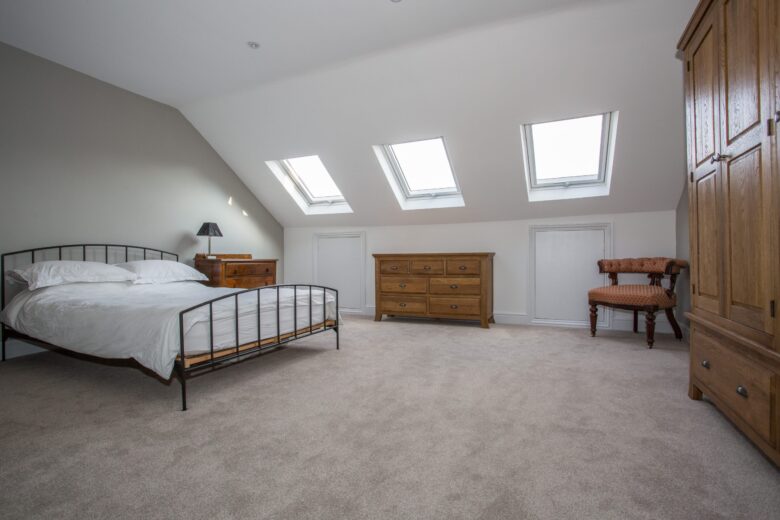
These types of conversions require the most work as they virtually transform your whole loft into a large, spacious room. These can be applied to virtually any roof since they’re sort of replacing it completely. You’ll end up with almost vertical roof slopes, which makes this the option that offers the most space. However, a significant amount of work also makes this the most expensive option available, but if a lot of space is what you’re looking for and the money is not the issue, this is the option for you. The average price of the mansard conversion is about 60,000€ but it could be more or less depending on several factors.
Finally, you should always make sure that your insurance company knows about any of the structural work you’re doing and that includes this. This will probably increase the value of your property and that can affect the other aspects of your life. Hopefully, this article was helpful and it provided you with some essential information about the loft conversion.

